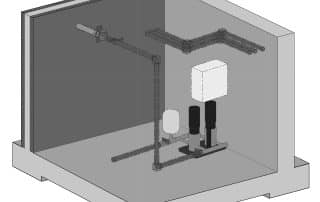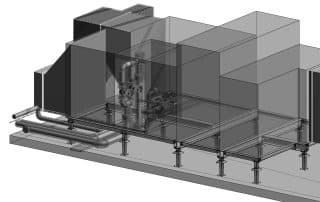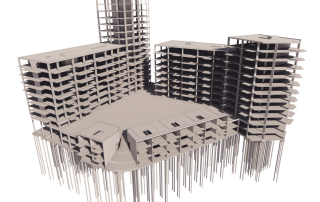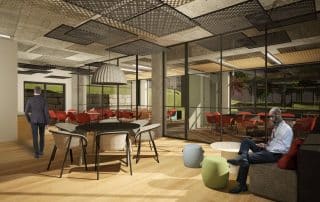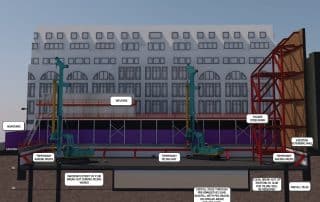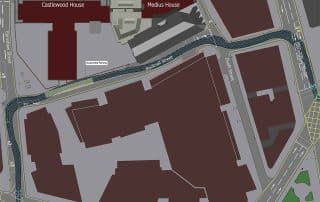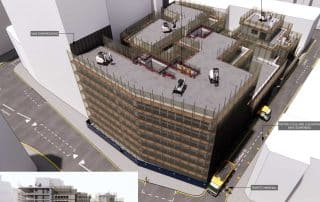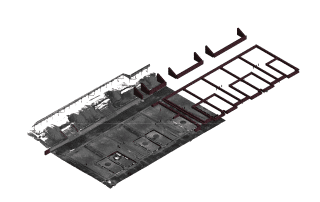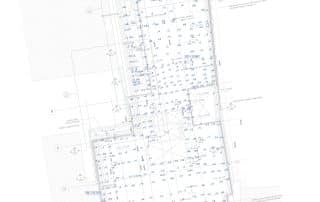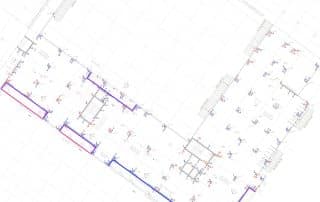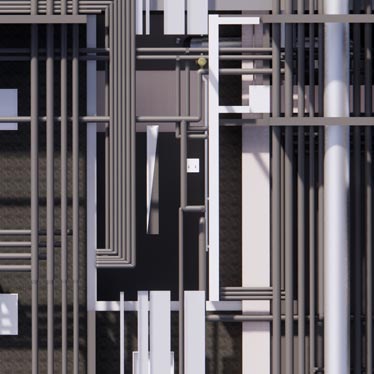
3D Rendering and 2D views
Visualising your project
The scenographic presentations are developed in live synchronization software, such as 3ds Max V-Ray, Enscape and Lumion, which allows for efficacy and a continuous process. This allows parallel work on details and on a broader context in HD. The outcome provides different possibilities, from renders to interactive videos, VR, and tours.
The visuals we produce can be used for many purposes. Interior and exterior renders are often used in project brochures or online marketing material. Point and click animations give the viewer a more real experience of a building and how the rooms are connected.
Animations can also be used to show the project flow over time, from the landscape excavation to the final “As Built” end result.
We also create animations to show the traffic flow during construction as part of our swept path analysis.
Input received
- Documentation in any format
- Pointclouds (or ask us to scan)
- Guidelines & instructions
Data processing & Quality assurance
- Reviewing all received documentation
- Requesting missing information
- Modelling surroundings
- Modelling buildings
- Applying materials, furniture and appliances
- Creating views
Output Deliverables
- 2D renders
- 3D renders of interiors
- 3D renders of exteriors
- 3D visualisations and videos

