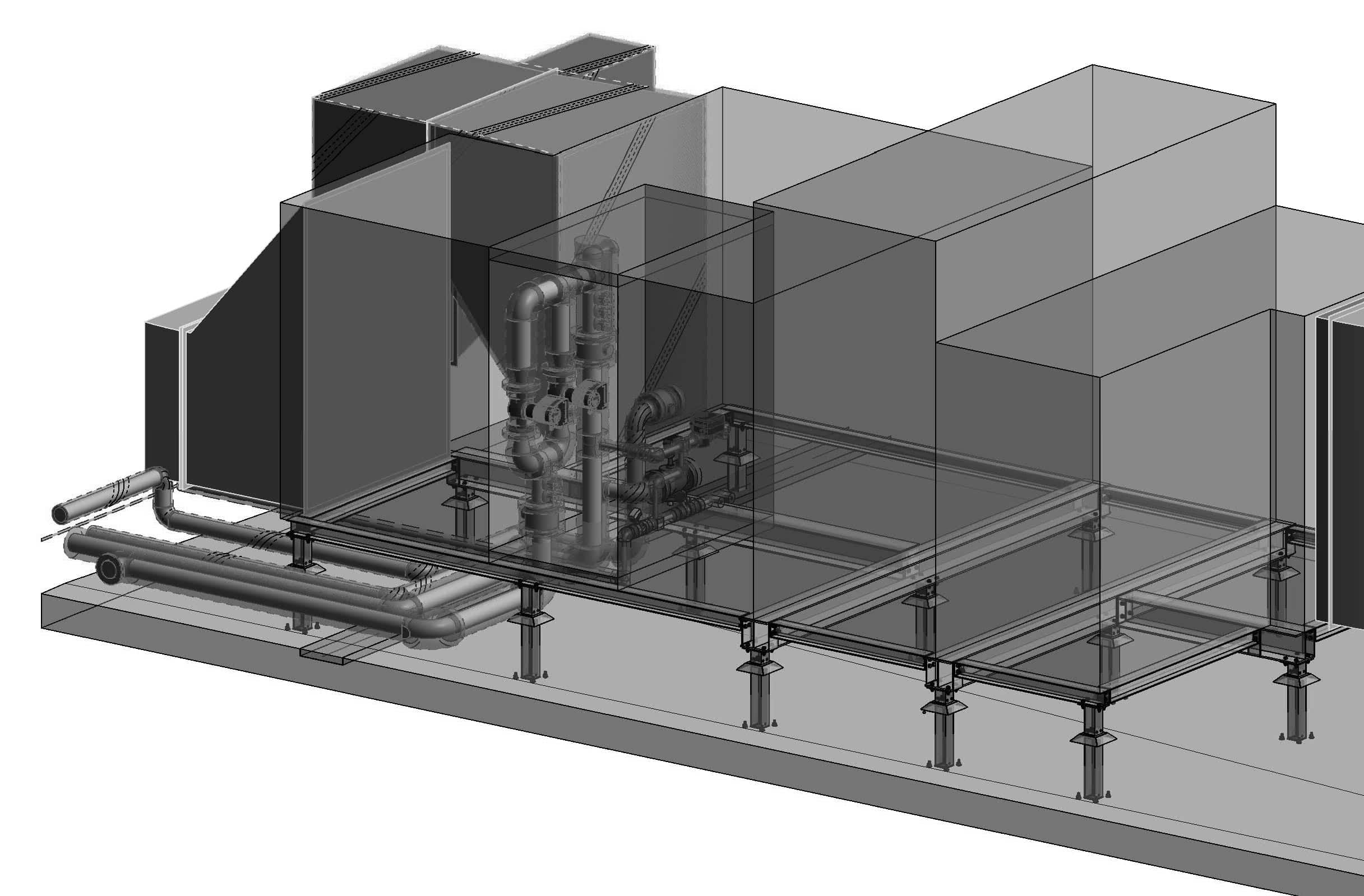
Air treatment & heat pump engineering
Our plumbing design and modelling focused on creating a comprehensive system for water supply, drainage, and waste management. We started by analyzing the building’s layout and identifying the best locations for supply and waste pipes. We ensured that all the fixtures were correctly positioned to minimize pipe lengths and reduce pressure drops.
We also incorporated air treatment and heat pump systems to ensure optimal air quality and maximum energy efficiency. Our team leveraged cutting-edge modelling software to simulate various scenarios and optimize the system’s performance. Furthermore, our design included a centralized water control room that enables continuous monitoring of water usage, flow, and pressure. The room also houses our dispenser installations, which are designed to provide easy and convenient access to hot and cold drinking water. In conclusion, our plumbing design and modelling approach was focused on creating a reliable, efficient, and sustainable system for the building, while ensuring optimal occupant comfort and convenience.

