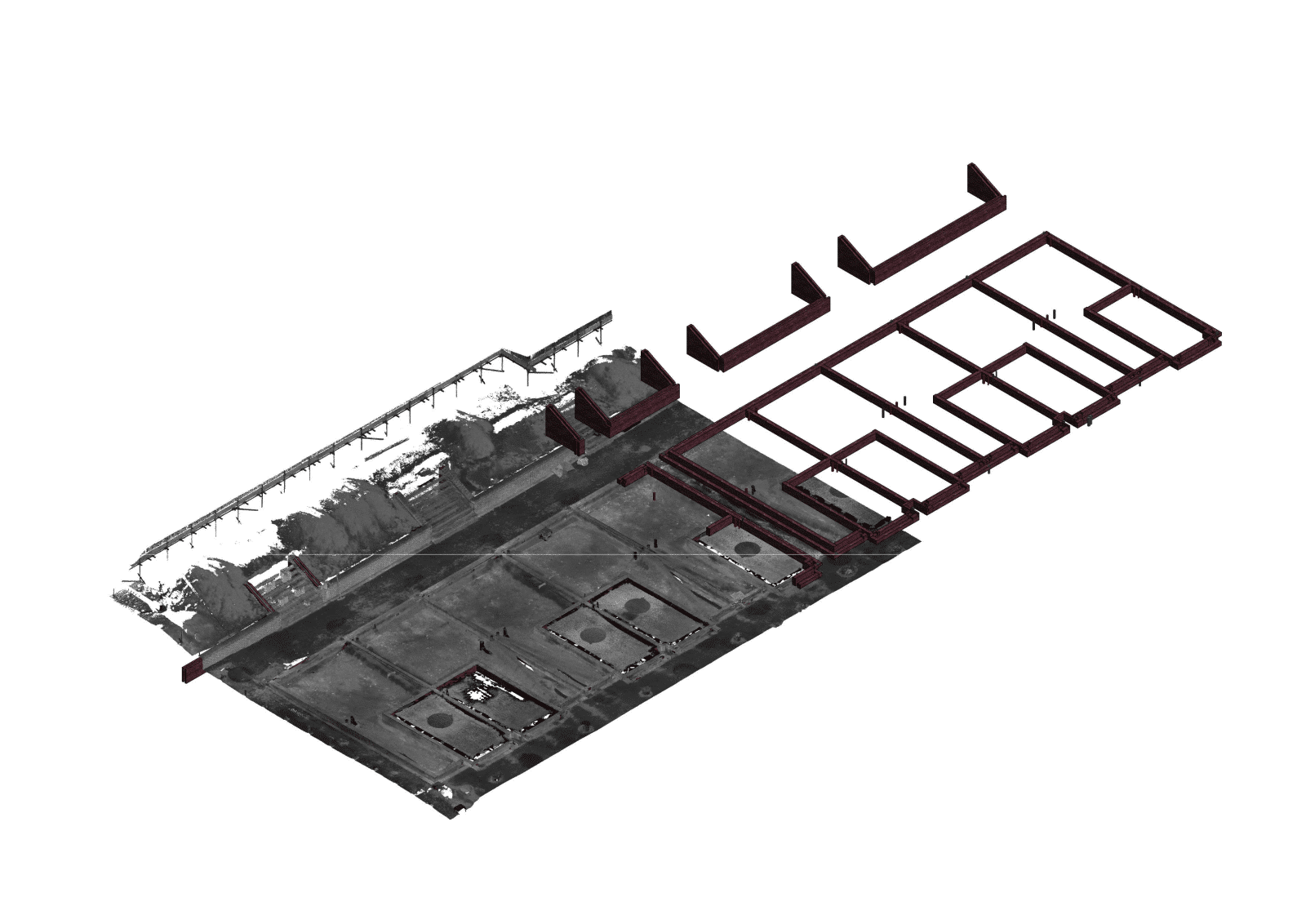
Contemporary Modular houses
Creating 3D BIM model from a Point Cloud scan for modular houses foundations. Once the model was done, we exported drawings with coordinates and levels showing the exact situation of the built foundations.

