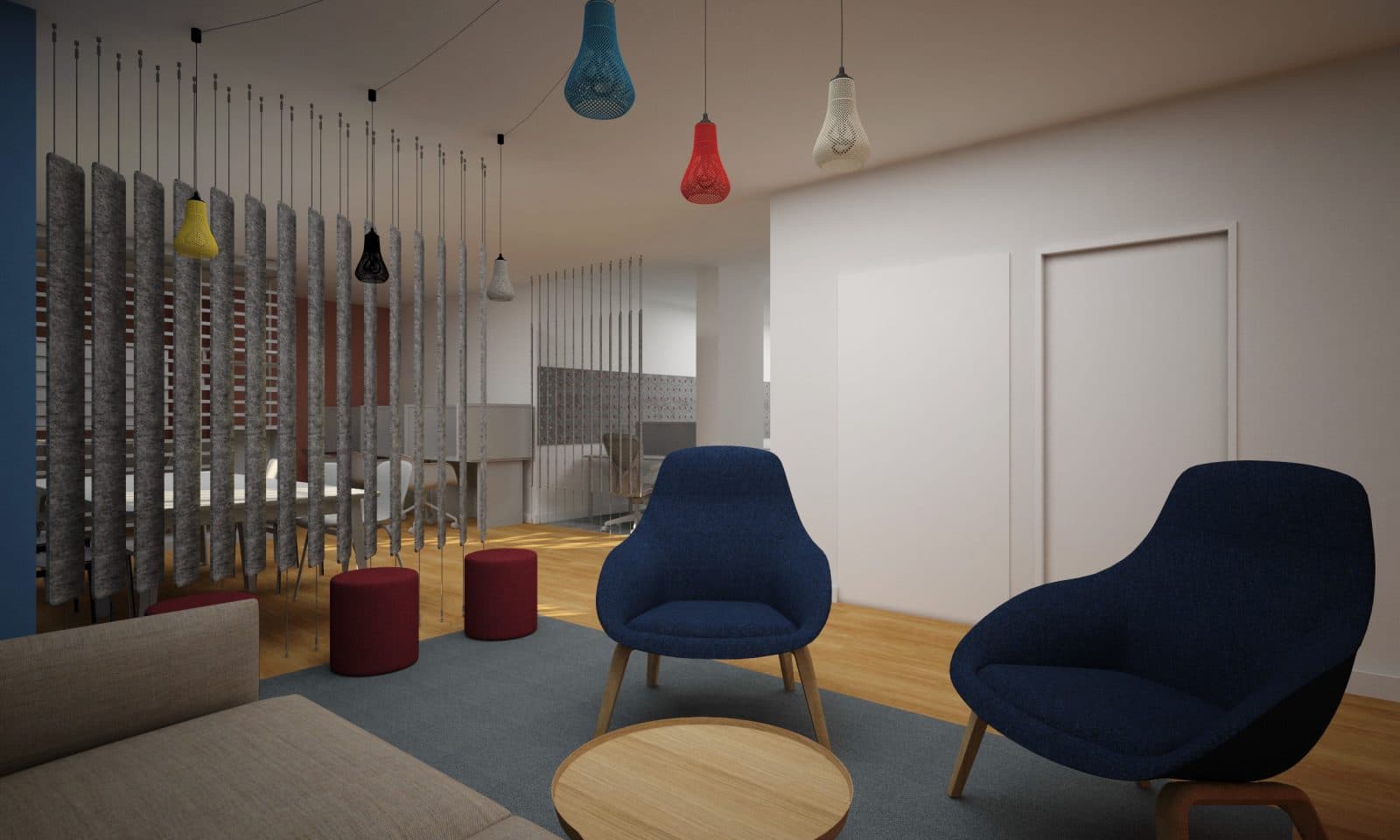
Office lobby visualization
Creating an office lobby visualization. Modeling the building in Revit, adding furniture in 3ds Max V-Ray, applying materials, and producing interior images. We turned the 2D floor plans into 3D interior renderings, that provide the client with an accurate preview of what the building will look like before it’s completed in the real world.

