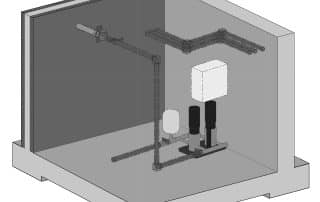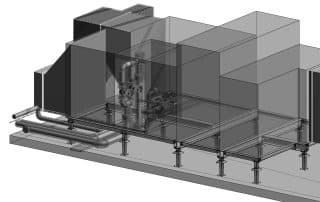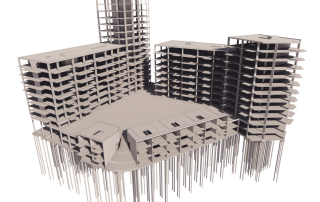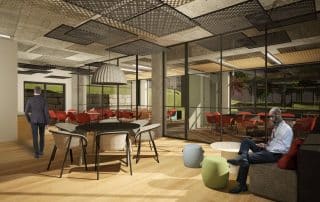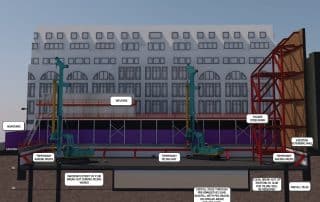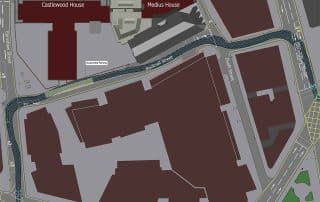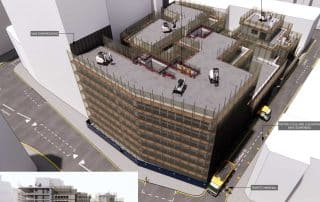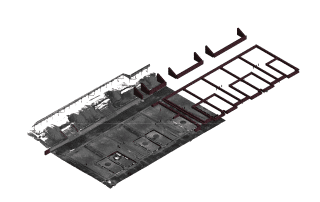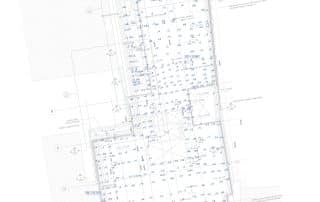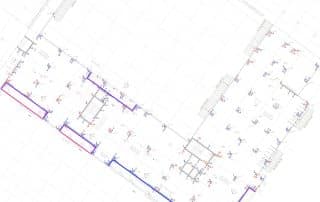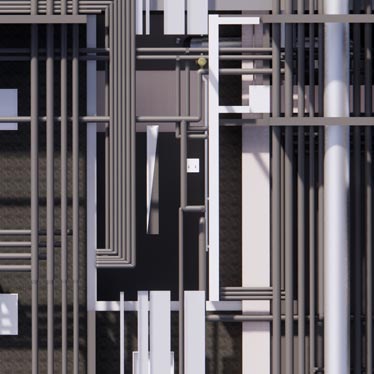Extend your team with our engineers!
Building an innovative future together!
Our Structural & MEP engineers can help you create the optimal design for your installations and/or construction project. On top of that, our project manager can help you guide the entire process, including NEN2580, so you can be assured of the highest quality possible.

Measurement instruction derived from the Dutch standard for area determination NEN 2580
Our NEN 2580 scan
Bimservice can help relieving these issues by following the following process:
- For a NEN 2580 request, we conduct a non-binding scan of what is needed in your organisation.
- After this scan, we create a concise and brief plan of action in which we distinguish the following tracks:
- Which objects need to be measured quickly.
- Are there any measurements required due to changes.
- Is there commercial real estate or leased units – not owned – that need to be measured.
- We create a tailored proposal based on the customer’s preference.
- After approval of the proposal, under the guidance of a Dutch BIM Manager, one of our nearshore teams will start using an efficient Revit Tool. The primary source information from your organisation can be provided in various ways as described on the right side of this page.
Types of input
- AutoCad mutations
- Drawing from PDF
- Drawing from DWG
- Mirroring
- Copying
- Drawing based on inspection report
Measuring on location
When needed we can also arrange the measuring and/or scanning of the properties, we wil always provide an upfront calculation of the costs.
Extra services
As an additional service, we can also provide a proposal for the comprehensive provision of NEN 2580 reports and energy labels.
We work in accordance with the guidelines of Aedes.


