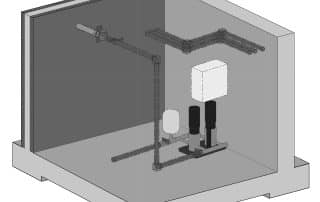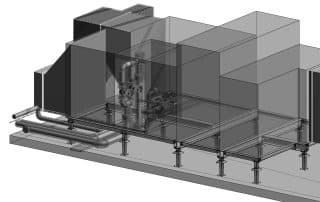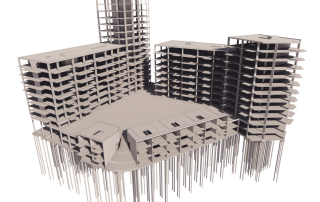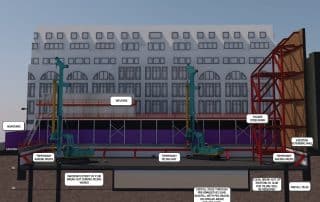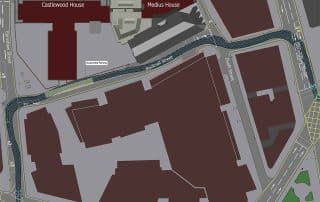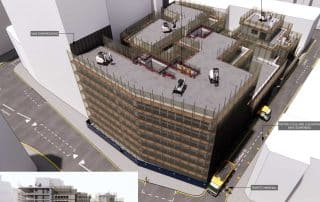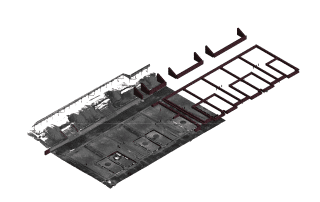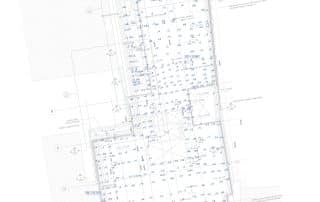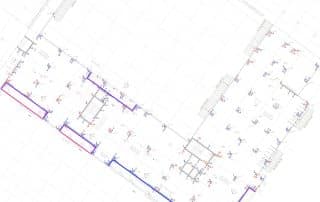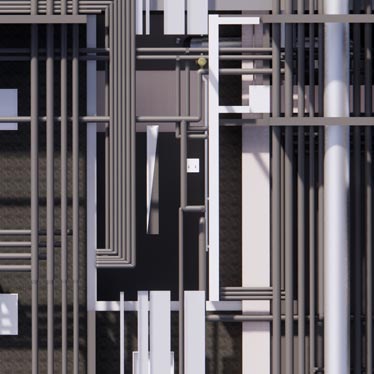
Our MEP workflow: from input received, to data processing and quality assurance, to output of deliverables
MEP Models
BimService offers everything our client needs in the field of MEP: Mechanical, Electrical and Plumbing. The industrial trend of the past few years has shown that technical installations can and must be seen. It is no longer put away behind walls and ceilings, it is brought to the eye in the form of impressive ventilators, big displays and industrial lightning.
Nowadays MEP-installations are a part of the architecture, forming the basis of buildings and rooms. With the innovative technologies Bimservice has to offer the spaces and rooms in your building may too be seen as a part of the architecture.
Our Revit MEP services can provide a comprehensive solution to complex matters, regarding the implementation process of drainage or utility design, while coordinating it with other fields. This offers an easy review of design flaws, including proposals and new solutions for an optimal performance.
Our MEP services make the extraction of data, concerning the quantities, volumes and lengths of ducts and pipes possible. They can also be used for optimisation of the design and for clash detection.
Input received
- Documentation in any format
- Guidelines and instructions
- Project briefing
Data processing & Quality assurance
- Reviewing all documentation
- Requesting missing information
- Creation of required models
- Creation of surroundings
- Creation of MEP models
- Coordination of the models with other disciplines
- Discrepancy logs for problematic areas
- Synchronising construction elements and timeframes
Output Deliverables
- Revit MEP Models
- Navisworks files if necessary
- CAD files if necessary
- Drawing production

