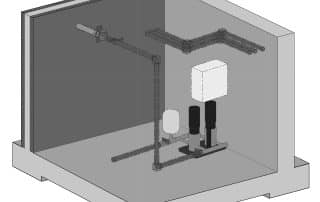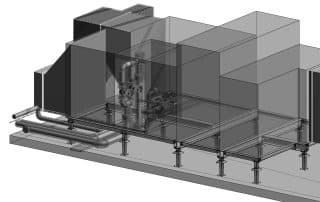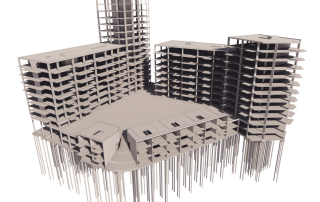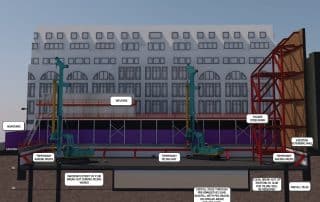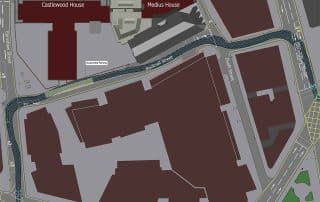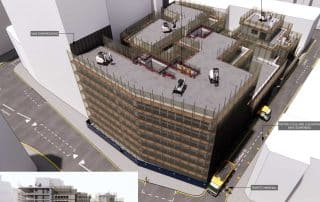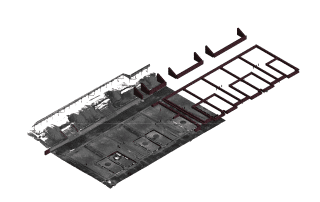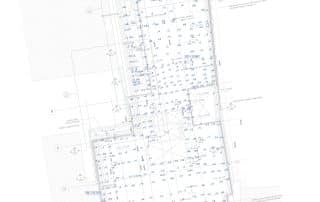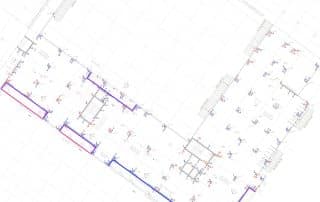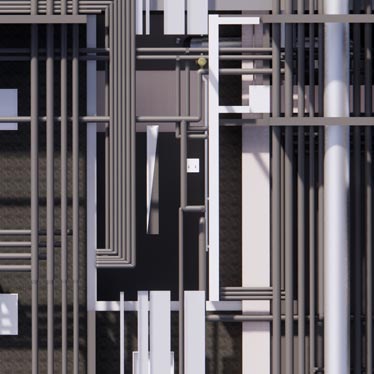
Visualisation impression
External works information
The preparation of a BIM model of the external works is a task where the result, on top of being aesthetically pleasing, offers a detailed representation of the elements of the construction site. This allows the client or the team to easily extract information on soft and hard landscaping, take-offs on volumes, quantities and areas. It also allows coordination with other disciplines.
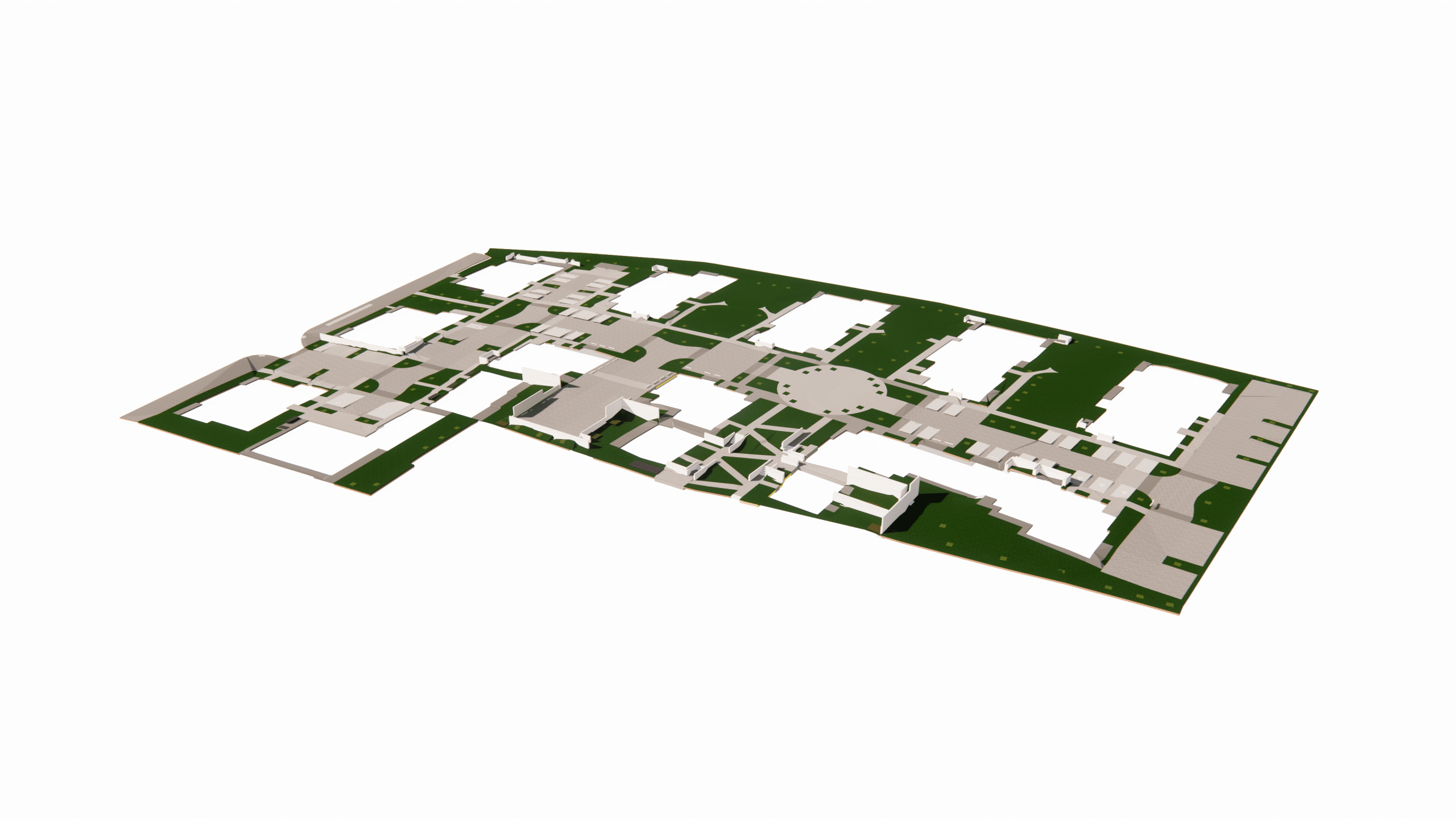
Above, an example of an external work for a residential complex. We modeled the soft and hard landscaping of the proposed terrain, so our client was able to estimate the materials more accurately than manually. We also produced a model of the existing terrain for this project and used it to calculate cut and fill.
Input received
- Documentation in any format
- Guidelines & instructions
Data processing & Quality assurance
- Reviewing all received documentation
- Requesting missing information
- Coordination in Revit
- Positioning and modelling
- Discrepancy logs for problematic areas
- Synchronising with the clients needs and suggestions
Output Deliverables
- 2D drawings
- 3D Models in revit
- Navisworks Models
- CAD Files if necessary

