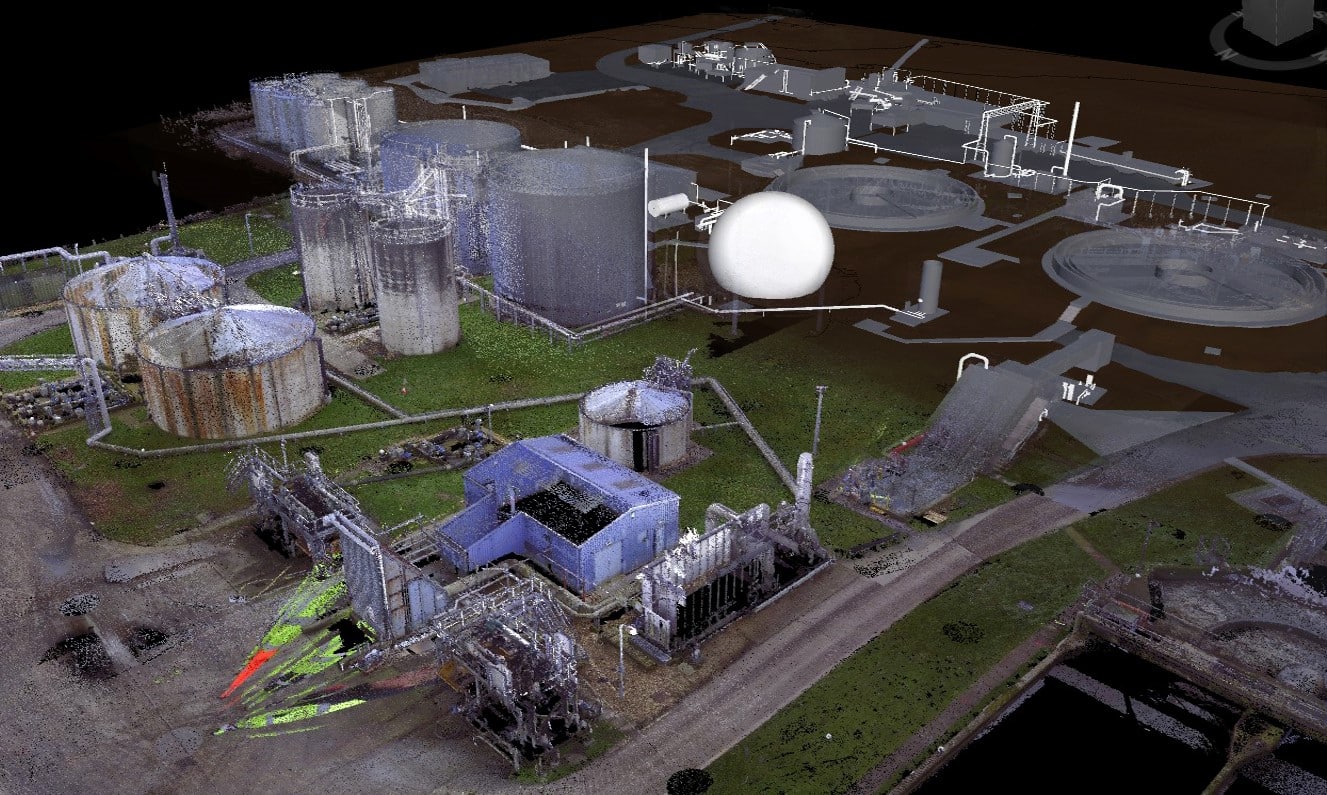
Water treatment works area
3D BIM Revit model from laser scanned data, in LOD 200. Containing installation, walls, slabs, roofs, beams, columns, terrain of the existing situation. The final model delivered is highly accurate, which allows the client to avoid errors and mistakes in the construction process.

