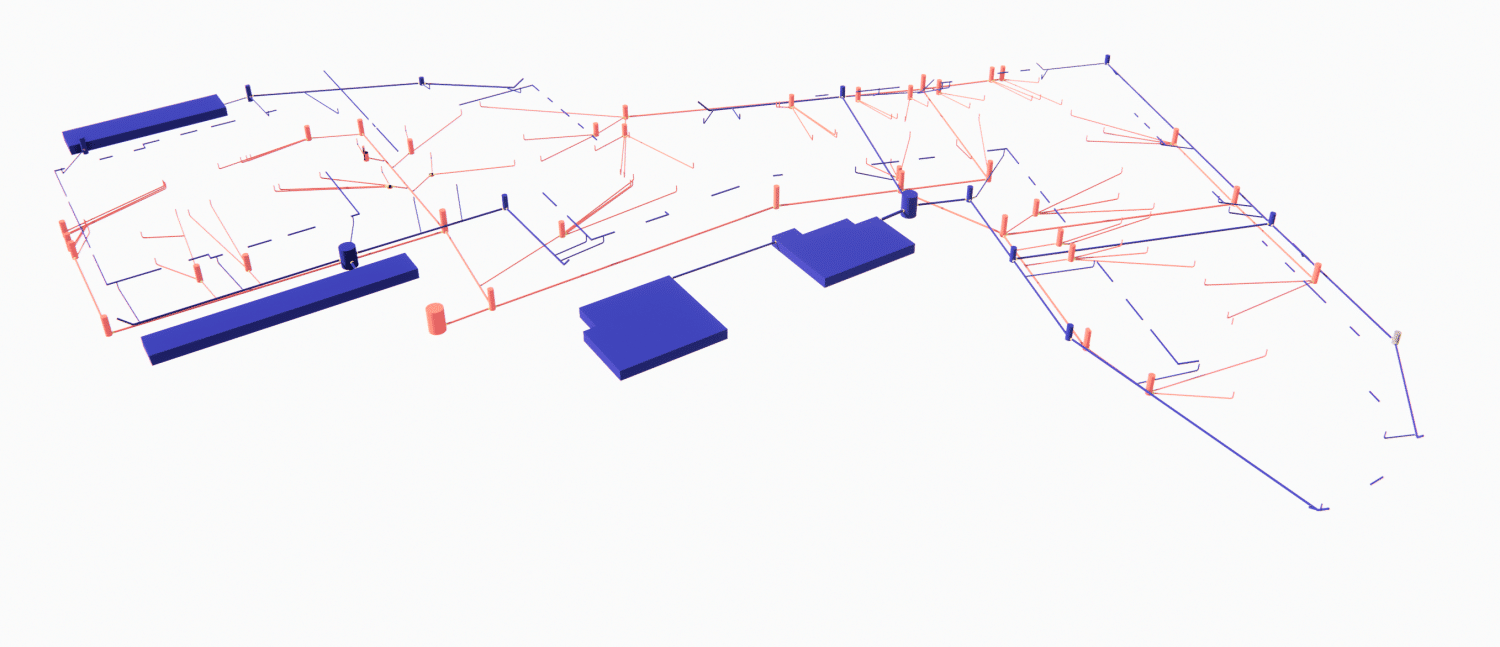
BIM models for a residential building
3D BIM model of the underground drainage for the same residential building, for which we have produced structure, services, external works, and excavation models for take-off and clash detection. One of this project’s challenges is the coordination process, by allowing different team members to work on various aspects of the model concurrently and then integrate their contributions into a single cohesive model.

