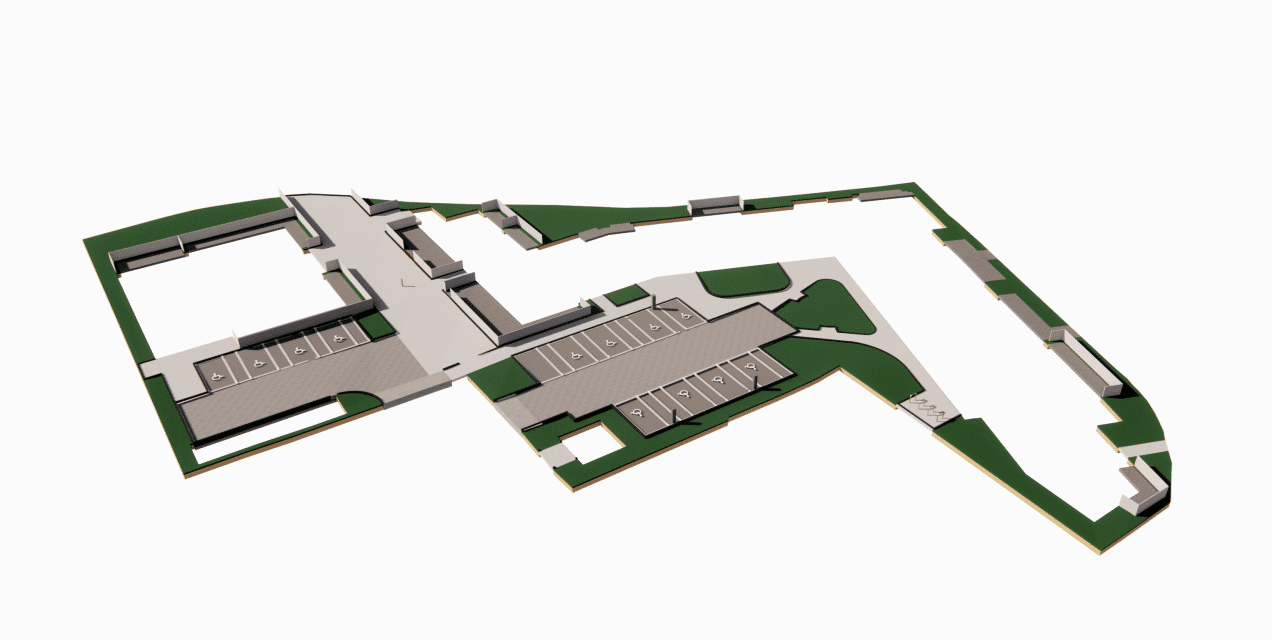
3D BIM models for a residential building
Creating External works model for a residential building from 2D drawings. The model will be used for material takeoff, as well as for coordination with the other services – structure, drainage, and underground services.

